The Current - Apartment Living in New Braunfels, TX
About
Office Hours
Monday through Friday: 9:30 AM to 5:15 PM. Saturday: 10:30 AM to 4:30 PM. Sunday: Closed.
Located right off I-35 and Creekside Crossing, The Current delivers friendly customer services, exciting on-site amenities, and spacious studio one, two, and three bedroom apartments for rent in New Braunfels, Texas. Right in the heart of the Freiheit Village neighborhood, The Current is just next door to shops, eateries, parks, and well-known employers. Our pet-friendly floor plans were made for you, and when it comes to fun and relaxing amenities, our community is unbeatable. You only need to step outside your home to find what you need, and we invite you to experience the charming hospitality that awaits you at The Current.
Our building offers climate-controlled hallways, covered garage parking, and a mail room with package acceptance. Here you can relax with a cup of coffee or catch up on work; go for a swim or watch the sunset from the deck; work out in the fitness studio or host a barbecue; pamper your four-legged friend or chat up the neighbors in the game room.
Our Energy Efficient studio, one, two, and three bedroom floor plans available are the perfect alternative to nearby apartments in San Marcos, TX. Each includes a modern kitchen, walk-in closets, a private patio or balcony, and a washer and dryer. Select apartments include kitchen island, built-in shelving or desk, coat, and linen closets, and additional storage space.
Ask Us How To Receive up to Two Months Free and Other Specials Including our Hero's Discount! Call for More Details!!!
Floor Plans
0 Bedroom Floor Plan
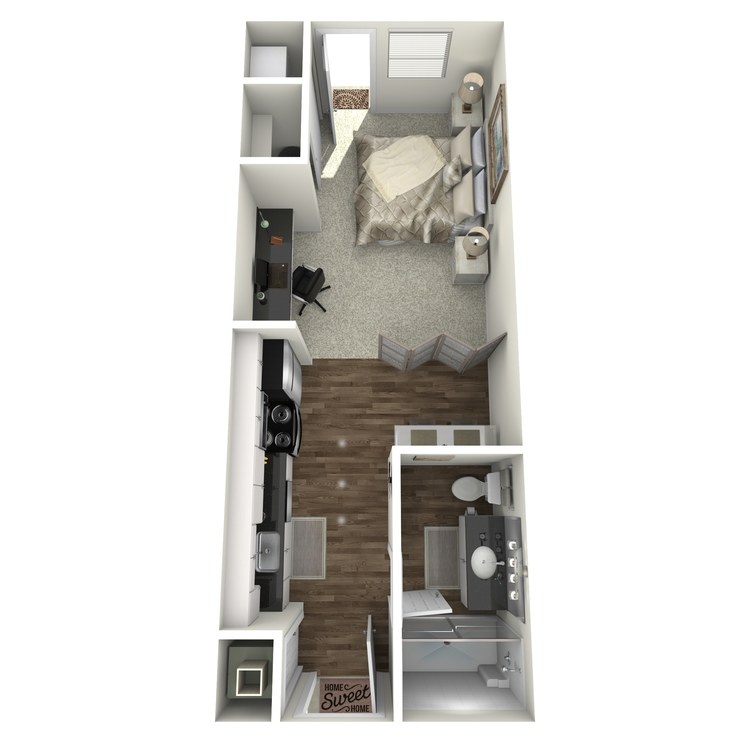
E1
Details
- Beds: Studio
- Baths: 1
- Square Feet: 401
- Rent: From $1139
- Deposit: Starting at $250
Floor Plan Amenities
- 48" Ceiling Fans in Living Room and Bedroom
- Built-in Desk *
- Built-in Shelving *
- Carpet in Bedrooms
- Coat Closet *
- Dark Grey Quartz Countertops in Kitchen and Bathroom
- Dedicated, Secure, High-Speed Fiber Internet Program with Mereo
- Energy Efficient Studio, One, Two, and Three-Bedroom floor plans available
- Energy Star LED Lighting in Every Room
- Farmhouse-Style Sink
- Garden Tubs with Curved Shower Rod
- GE Stainless Steel Appliances
- Gooseneck Faucet in Kitchen with Pulldown Sprayer
- Honeywell Digital Thermostat
- Kitchen Island *
- Kitchen Pantries
- Linen Closet *
- Patio or Balcony with Storage *
- Spacious Walk-In Closets
- Vinyl Plank Flooring
- Washer and Dryer in Home
- White Shaker Cabinetry with Stainless Steel Hardware
- White Subway Tile Backsplash
* In Select Apartment Homes
1 Bedroom Floor Plan
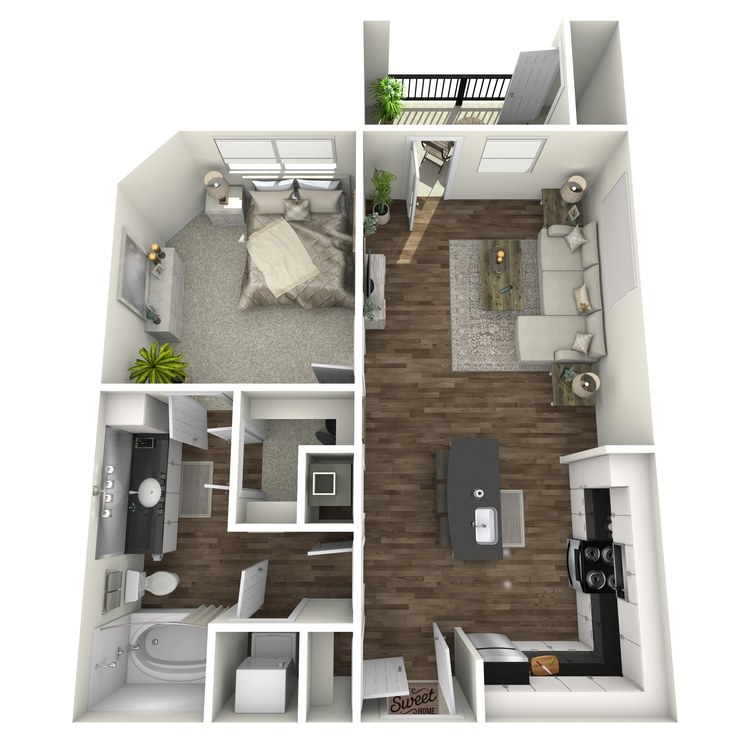
A5
Details
- Beds: 1 Bedroom
- Baths: 1
- Square Feet: 671
- Rent: Call for details.
- Deposit: Starting at $250
Floor Plan Amenities
- 48" Ceiling Fans in Living Room and Bedroom
- Built-in Desk *
- Built-in Shelving *
- Carpet in Bedrooms
- Coat Closet *
- Dark Grey Quartz Countertops in Kitchen and Bathroom
- Dedicated, Secure, High-Speed Fiber Internet Program with Mereo
- Energy Efficient Studio, One, Two, and Three-Bedroom floor plans available
- Energy Star LED Lighting in Every Room
- Farmhouse-Style Sink
- Garden Tubs with Curved Shower Rod
- GE Stainless Steel Appliances
- Gooseneck Faucet in Kitchen with Pulldown Sprayer
- Honeywell Digital Thermostat
- Kitchen Island *
- Kitchen Pantries
- Linen Closet *
- Patio or Balcony with Storage *
- Spacious Walk-In Closets
- Vinyl Plank Flooring
- Washer and Dryer in Home
- White Shaker Cabinetry with Stainless Steel Hardware
- White Subway Tile Backsplash
* In Select Apartment Homes
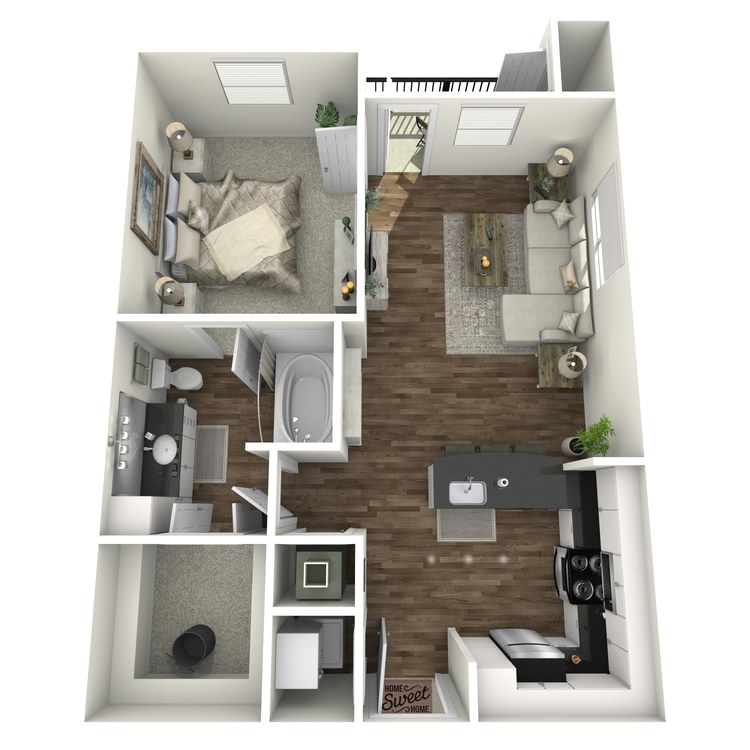
A1
Details
- Beds: 1 Bedroom
- Baths: 1
- Square Feet: 700
- Rent: From $1250
- Deposit: Starting at $250
Floor Plan Amenities
- 48" Ceiling Fans in Living Room and Bedroom
- Built-in Desk *
- Built-in Shelving *
- Carpet in Bedrooms
- Coat Closet *
- Dark Grey Quartz Countertops in Kitchen and Bathroom
- Dedicated, Secure, High-Speed Fiber Internet Program with Mereo
- Energy Efficient Studio, One, Two, and Three-Bedroom floor plans available
- Energy Star LED Lighting in Every Room
- Farmhouse-Style Sink
- Garden Tubs with Curved Shower Rod
- GE Stainless Steel Appliances
- Gooseneck Faucet in Kitchen with Pulldown Sprayer
- Honeywell Digital Thermostat
- Kitchen Island *
- Kitchen Pantries
- Linen Closet *
- Patio or Balcony with Storage *
- Spacious Walk-In Closets
- Vinyl Plank Flooring
- Washer and Dryer in Home
- White Shaker Cabinetry with Stainless Steel Hardware
- White Subway Tile Backsplash
* In Select Apartment Homes
Floor Plan Photos
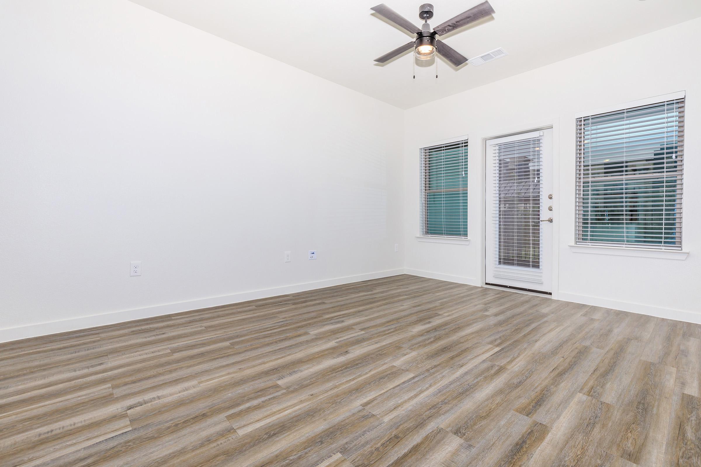
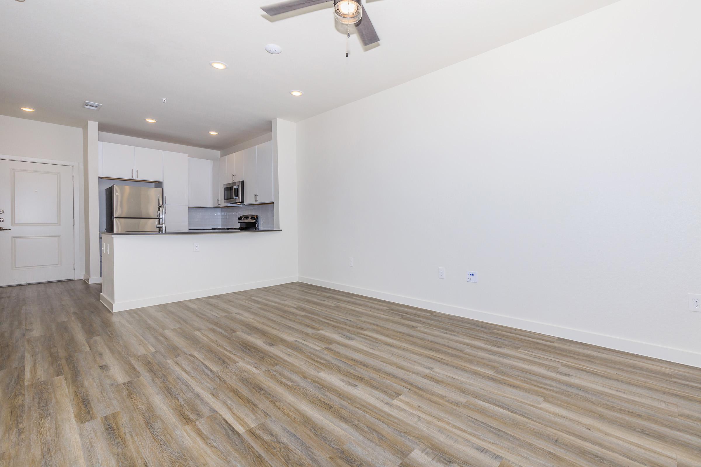
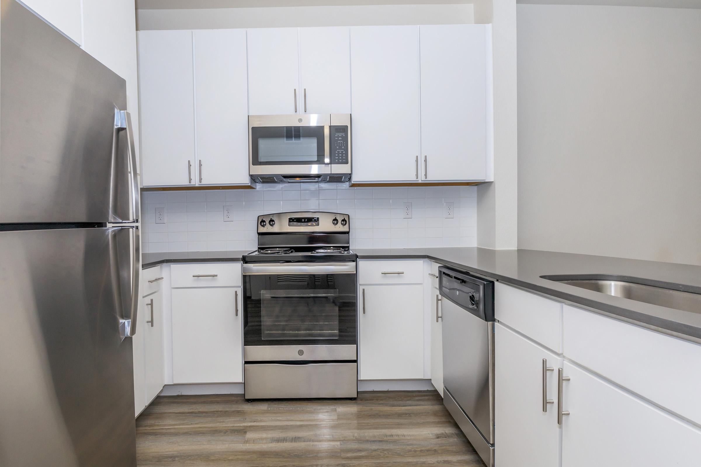
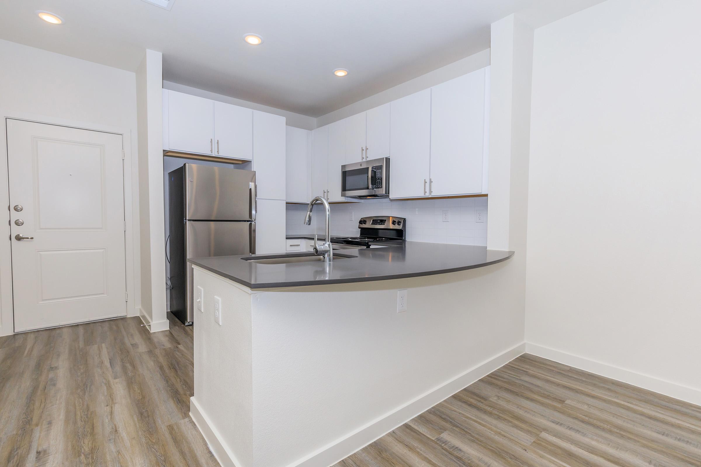
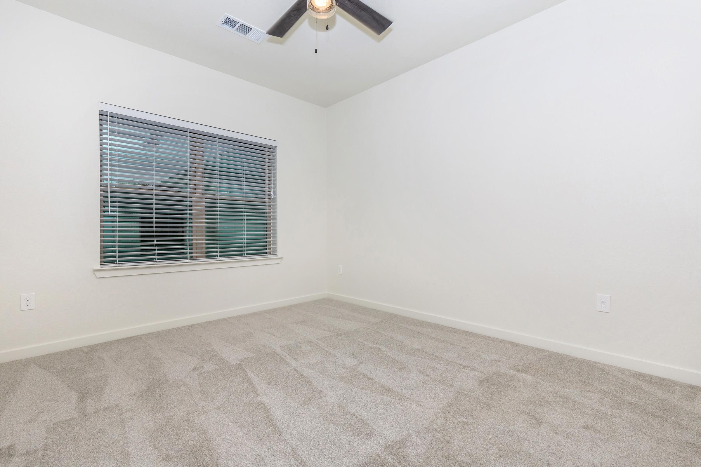
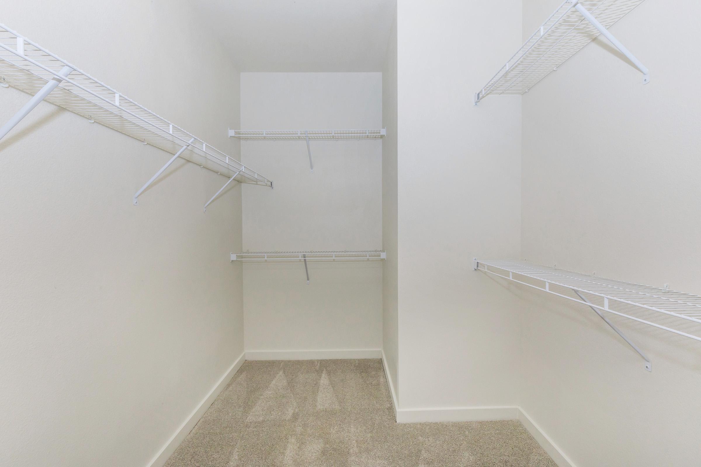
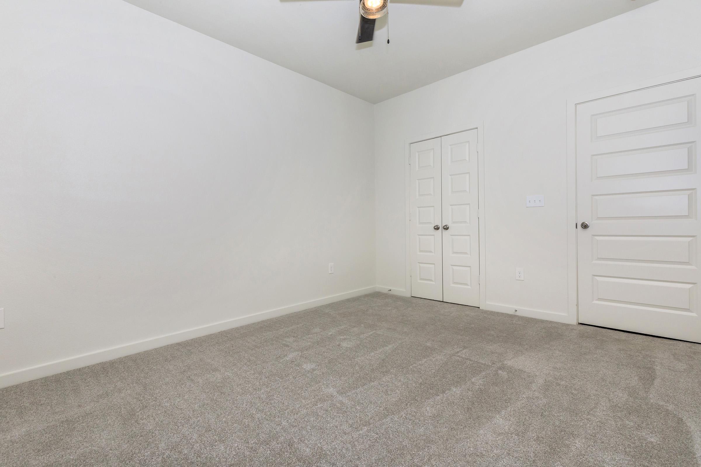
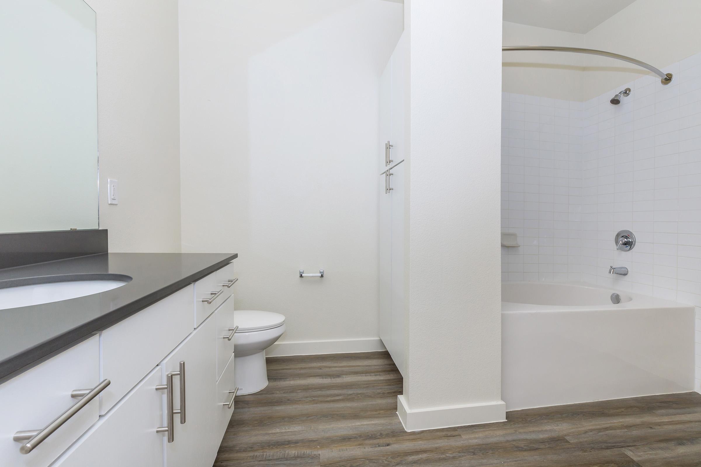
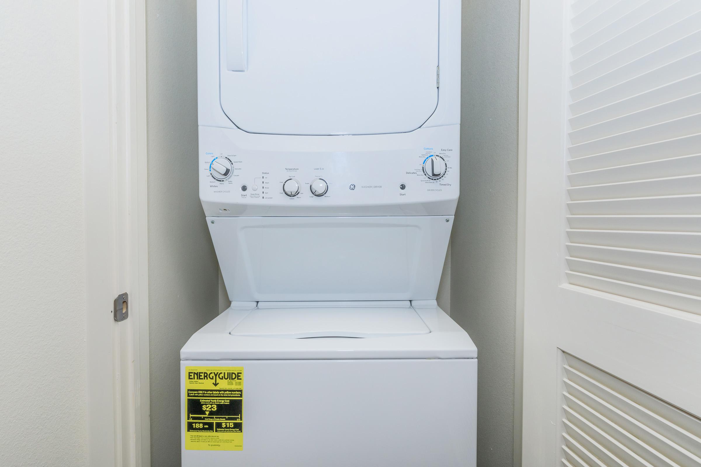
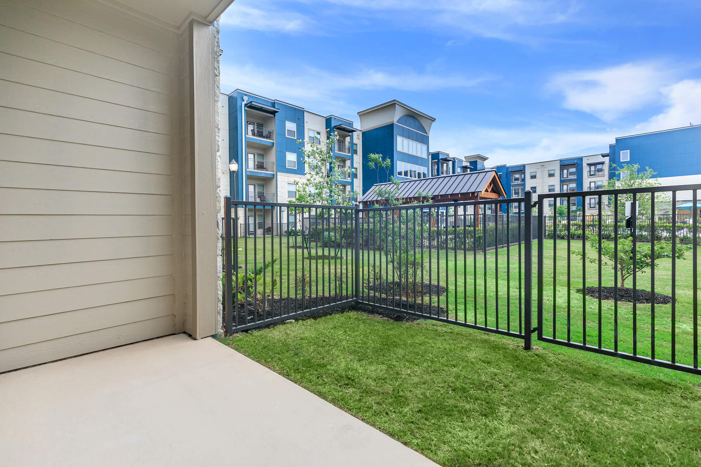
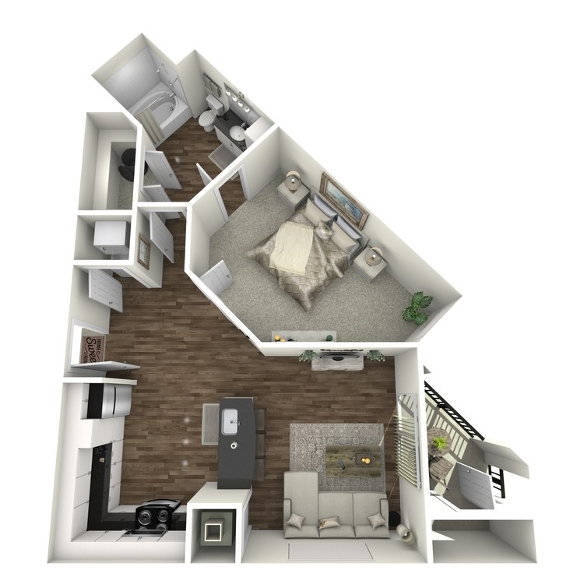
A4
Details
- Beds: 1 Bedroom
- Baths: 1
- Square Feet: 707
- Rent: From $1260
- Deposit: Starting at $250
Floor Plan Amenities
- 48" Ceiling Fans in Living Room and Bedroom
- Built-in Desk *
- Built-in Shelving *
- Carpet in Bedrooms
- Coat Closet *
- Dark Grey Quartz Countertops in Kitchen and Bathroom
- Dedicated, Secure, High-Speed Fiber Internet Program with Mereo
- Energy Efficient Studio, One, Two, and Three-Bedroom floor plans available
- Energy Star LED Lighting in Every Room
- Farmhouse-Style Sink
- Garden Tubs with Curved Shower Rod
- GE Stainless Steel Appliances
- Gooseneck Faucet in Kitchen with Pulldown Sprayer
- Honeywell Digital Thermostat
- Kitchen Island *
- Kitchen Pantries
- Linen Closet *
- Patio or Balcony with Storage *
- Spacious Walk-In Closets
- Vinyl Plank Flooring
- Washer and Dryer in Home
- White Shaker Cabinetry with Stainless Steel Hardware
- White Subway Tile Backsplash
* In Select Apartment Homes
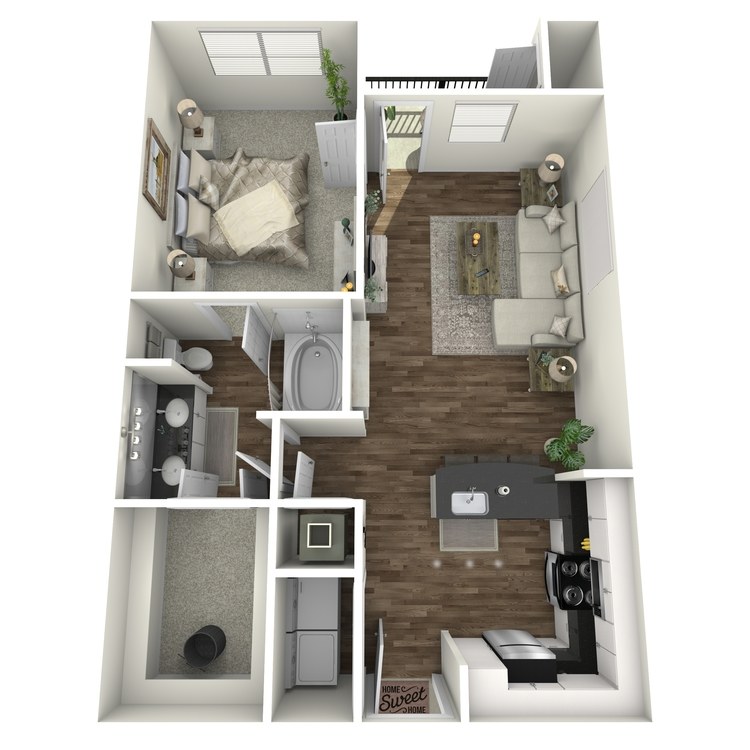
A2
Details
- Beds: 1 Bedroom
- Baths: 1
- Square Feet: 754
- Rent: From $1330
- Deposit: Starting at $250
Floor Plan Amenities
- 48" Ceiling Fans in Living Room and Bedroom
- Built-in Desk *
- Built-in Shelving *
- Carpet in Bedrooms
- Coat Closet *
- Dark Grey Quartz Countertops in Kitchen and Bathroom
- Dedicated, Secure, High-Speed Fiber Internet Program with Mereo
- Energy Efficient Studio, One, Two, and Three-Bedroom floor plans available
- Energy Star LED Lighting in Every Room
- Farmhouse-Style Sink
- Garden Tubs with Curved Shower Rod
- GE Stainless Steel Appliances
- Gooseneck Faucet in Kitchen with Pulldown Sprayer
- Honeywell Digital Thermostat
- Kitchen Island *
- Kitchen Pantries
- Linen Closet *
- Patio or Balcony with Storage *
- Spacious Walk-In Closets
- Vinyl Plank Flooring
- Washer and Dryer in Home
- White Shaker Cabinetry with Stainless Steel Hardware
- White Subway Tile Backsplash
* In Select Apartment Homes
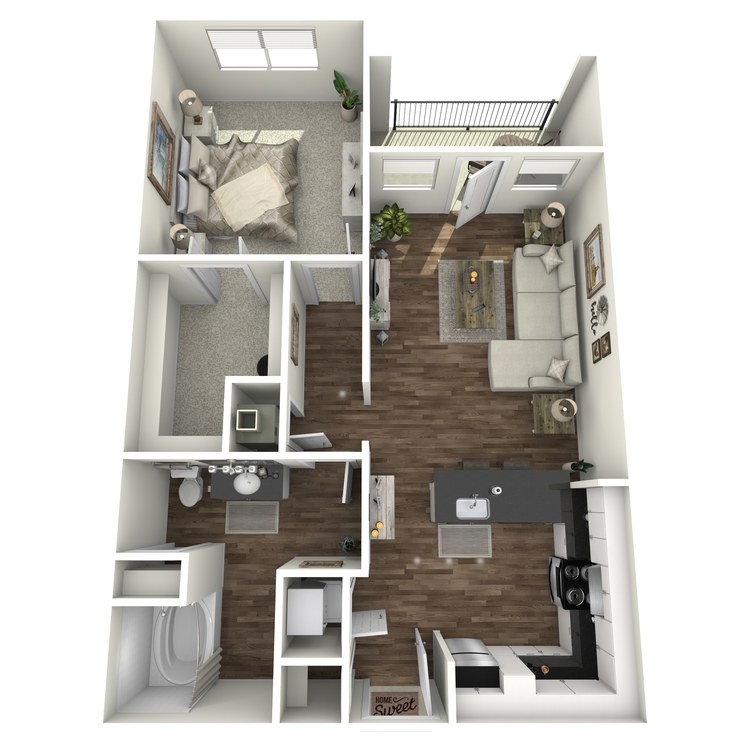
A3
Details
- Beds: 1 Bedroom
- Baths: 1
- Square Feet: 785
- Rent: From $1355
- Deposit: Starting at $250
Floor Plan Amenities
- 48" Ceiling Fans in Living Room and Bedroom
- Built-in Desk *
- Built-in Shelving *
- Carpet in Bedrooms
- Coat Closet *
- Dark Grey Quartz Countertops in Kitchen and Bathroom
- Dedicated, Secure, High-Speed Fiber Internet Program with Mereo
- Energy Efficient Studio, One, Two, and Three-Bedroom floor plans available
- Energy Star LED Lighting in Every Room
- Farmhouse-Style Sink
- Garden Tubs with Curved Shower Rod
- GE Stainless Steel Appliances
- Gooseneck Faucet in Kitchen with Pulldown Sprayer
- Honeywell Digital Thermostat
- Kitchen Island *
- Kitchen Pantries
- Linen Closet *
- Patio or Balcony with Storage *
- Spacious Walk-In Closets
- Vinyl Plank Flooring
- Washer and Dryer in Home
- White Shaker Cabinetry with Stainless Steel Hardware
- White Subway Tile Backsplash
* In Select Apartment Homes
2 Bedroom Floor Plan
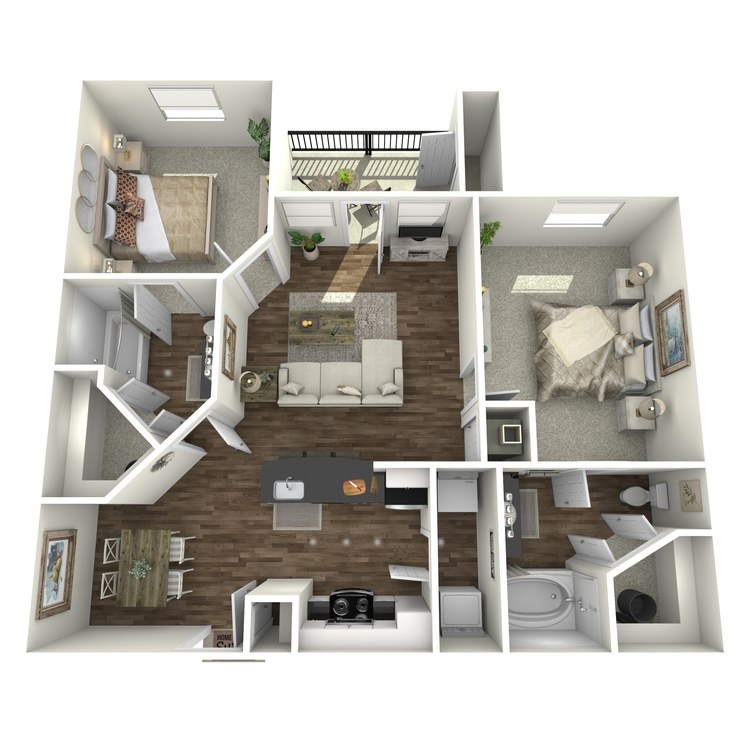
B1
Details
- Beds: 2 Bedrooms
- Baths: 2
- Square Feet: 994
- Rent: From $1650
- Deposit: Starting at $250
Floor Plan Amenities
- 48" Ceiling Fans in Living Room and Bedroom
- Built-in Desk *
- Built-in Shelving *
- Carpet in Bedrooms
- Coat Closet *
- Dark Grey Quartz Countertops in Kitchen and Bathroom
- Dedicated, Secure, High-Speed Fiber Internet Program with Mereo
- Energy Efficient Studio, One, Two, and Three-Bedroom floor plans available
- Energy Star LED Lighting in Every Room
- Farmhouse-Style Sink
- Garden Tubs with Curved Shower Rod
- GE Stainless Steel Appliances
- Gooseneck Faucet in Kitchen with Pulldown Sprayer
- Honeywell Digital Thermostat
- Kitchen Island *
- Kitchen Pantries
- Linen Closet *
- Patio or Balcony with Storage *
- Spacious Walk-In Closets
- Vinyl Plank Flooring
- Washer and Dryer in Home
- White Shaker Cabinetry with Stainless Steel Hardware
- White Subway Tile Backsplash
* In Select Apartment Homes
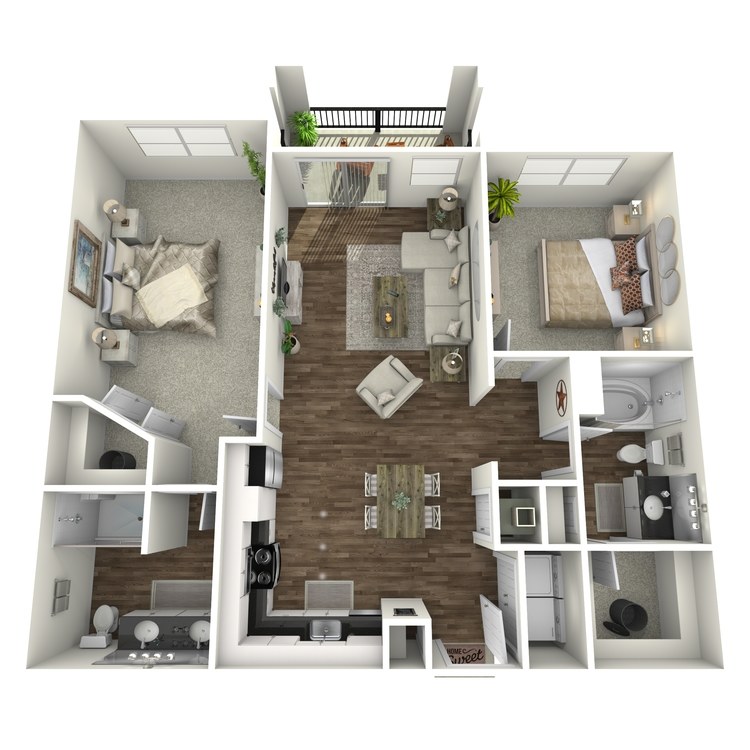
B2
Details
- Beds: 2 Bedrooms
- Baths: 2
- Square Feet: 1058
- Rent: From $1704
- Deposit: Starting at $250
Floor Plan Amenities
- 48" Ceiling Fans in Living Room and Bedroom
- Built-in Desk *
- Built-in Shelving *
- Carpet in Bedrooms
- Coat Closet *
- Dark Grey Quartz Countertops in Kitchen and Bathroom
- Dedicated, Secure, High-Speed Fiber Internet Program with Mereo
- Energy Efficient Studio, One, Two, and Three-Bedroom floor plans available
- Energy Star LED Lighting in Every Room
- Farmhouse-Style Sink
- Garden Tubs with Curved Shower Rod
- GE Stainless Steel Appliances
- Gooseneck Faucet in Kitchen with Pulldown Sprayer
- Honeywell Digital Thermostat
- Kitchen Island *
- Kitchen Pantries
- Linen Closet *
- Patio or Balcony with Storage *
- Spacious Walk-In Closets
- Vinyl Plank Flooring
- Washer and Dryer in Home
- White Shaker Cabinetry with Stainless Steel Hardware
- White Subway Tile Backsplash
* In Select Apartment Homes
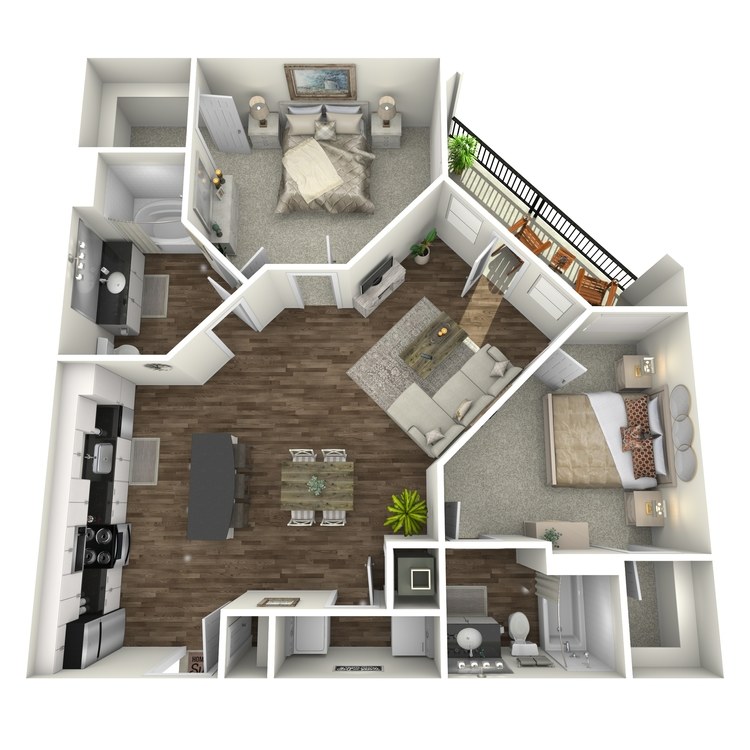
B3
Details
- Beds: 2 Bedrooms
- Baths: 2
- Square Feet: 1077
- Rent: From $1824
- Deposit: Starting at $250
Floor Plan Amenities
- 48" Ceiling Fans in Living Room and Bedroom
- Built-in Desk *
- Built-in Shelving *
- Carpet in Bedrooms
- Coat Closet *
- Dark Grey Quartz Countertops in Kitchen and Bathroom
- Dedicated, Secure, High-Speed Fiber Internet Program with Mereo
- Energy Efficient Studio, One, Two, and Three-Bedroom floor plans available
- Energy Star LED Lighting in Every Room
- Farmhouse-Style Sink
- Garden Tubs with Curved Shower Rod
- GE Stainless Steel Appliances
- Gooseneck Faucet in Kitchen with Pulldown Sprayer
- Honeywell Digital Thermostat
- Kitchen Island *
- Kitchen Pantries
- Linen Closet *
- Patio or Balcony with Storage *
- Spacious Walk-In Closets
- Vinyl Plank Flooring
- Washer and Dryer in Home
- White Shaker Cabinetry with Stainless Steel Hardware
- White Subway Tile Backsplash
* In Select Apartment Homes
3 Bedroom Floor Plan
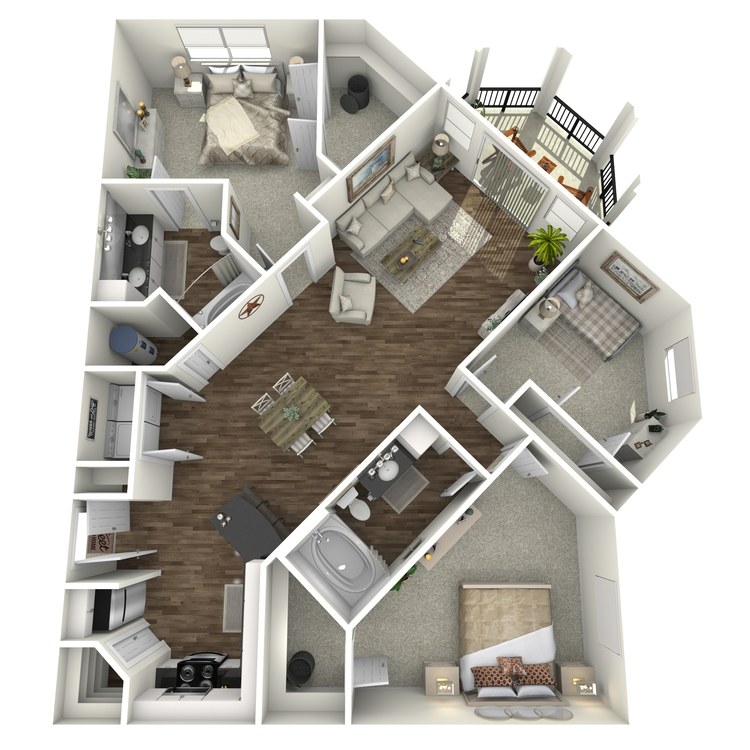
C1
Details
- Beds: 3 Bedrooms
- Baths: 2
- Square Feet: 1408
- Rent: From $2350
- Deposit: Starting at $250
Floor Plan Amenities
- 48" Ceiling Fans in Living Room and Bedroom
- Built-in Desk *
- Built-in Shelving *
- Carpet in Bedrooms
- Coat Closet *
- Dark Grey Quartz Countertops in Kitchen and Bathroom
- Dedicated, Secure, High-Speed Fiber Internet Program with Mereo
- Energy Efficient Studio, One, Two, and Three-Bedroom floor plans available
- Energy Star LED Lighting in Every Room
- Farmhouse-Style Sink
- Garden Tubs with Curved Shower Rod
- GE Stainless Steel Appliances
- Gooseneck Faucet in Kitchen with Pulldown Sprayer
- Honeywell Digital Thermostat
- Kitchen Island *
- Kitchen Pantries
- Linen Closet *
- Patio or Balcony with Storage *
- Spacious Walk-In Closets
- Vinyl Plank Flooring
- Washer and Dryer in Home
- White Shaker Cabinetry with Stainless Steel Hardware
- White Subway Tile Backsplash
* In Select Apartment Homes
Show Unit Location
Select a floor plan or bedroom count to view those units on the overhead view on the site map. If you need assistance finding a unit in a specific location please call us at 830-914-0080 TTY: 711.

Amenities
Explore what your community has to offer
Community Amenities
- 4-Story Building with Climate Controlled Interior Hallways
- Convenient Mail Room with Package Acceptance
- Covered Garage Parking
- Co-Working Space with WiFi, Computers, and Printing Access
- Elevator Access Throughout
- Fitness Studio with Cardio Equipment, Free Weights, and Strength Training
- Game Room with Pool Table, TV Entertainment, and Lounge
- Minutes Away from New Braunfels Town Center at Creekside
- Outdoor Cabana with Grilling Stations, Lounge Seating and Gas Fire Pit
- Outdoor Resident Lounge Deck Overlooking the Swimming Pool
- Pet-Friendly Apartment Community with Paw Spa
- Resident Lounge with Coffee Bar
- Sparking Swimming Pool with Poolside Lounge Area
- Walkable Location with Dinning, Entertainment, and Shopping Nearby
Apartment Features
- 48" Ceiling Fans in Living Room and Bedroom
- Built-in Desk*
- Built-in Shelving*
- Carpet in Bedrooms
- Coat Closet*
- Dark Grey Quartz Countertops in Kitchen and Bathroom
- Dedicated, Secure, High-Speed Fiber Internet Program with Mereo
- Energy Efficient Studio, One, Two, and Three-Bedroom floor plans available
- Energy Star LED Lighting in Every Room
- Farmhouse-Style Sink
- Garden Tubs with Curved Shower Rod
- GE Stainless Steel Appliances
- Gooseneck Faucet in Kitchen with Pulldown Sprayer
- Honeywell Digital Thermostat
- Kitchen Island*
- Kitchen Pantries
- Linen Closet*
- Patio or Balcony with Storage*
- Spacious Walk-In Closets
- Vinyl Plank Flooring
- Washer and Dryer in Home
- White Shaker Cabinetry with Stainless Steel Hardware
- White Subway Tile Backsplash
* In Select Apartment Homes
Pet Policy
Pets Welcome Upon Approval. Breed restrictions apply. Limit of 2 pets per home. There is no weight limit for dogs. Non-refundable pet fee is $400 per pet. Monthly pet rent of $25 will be charged per pet. Pet Amenities: Bark Park Pet Spa
Photos
Community Amenities
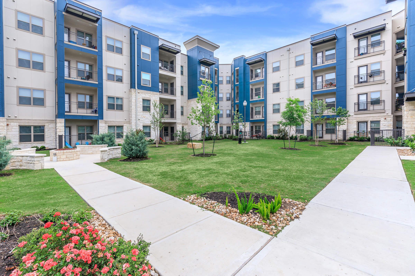
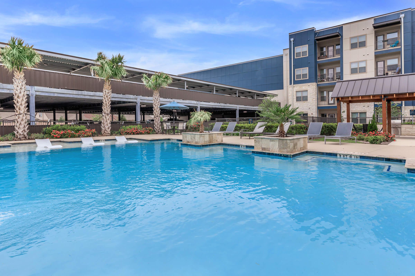
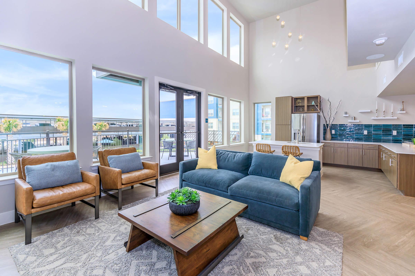
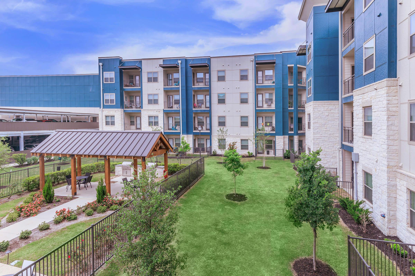
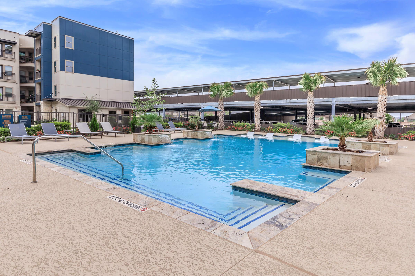
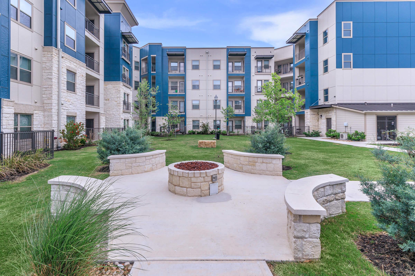
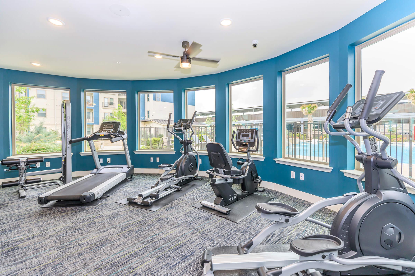
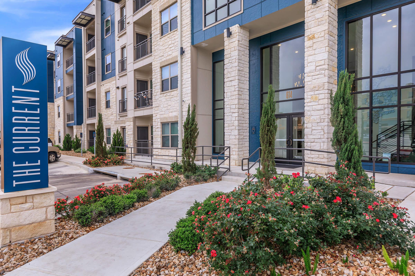
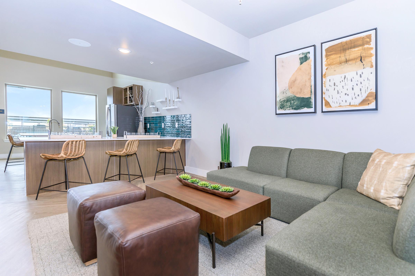
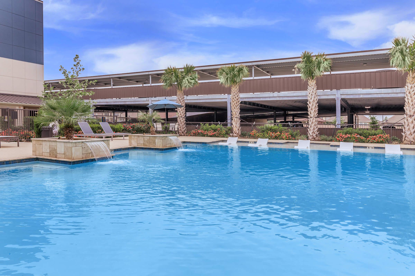
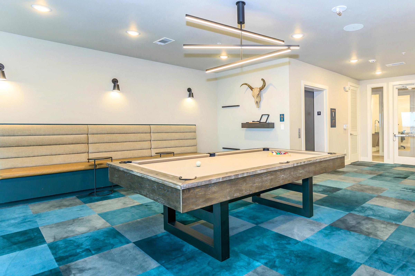
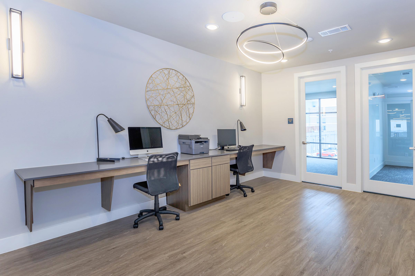
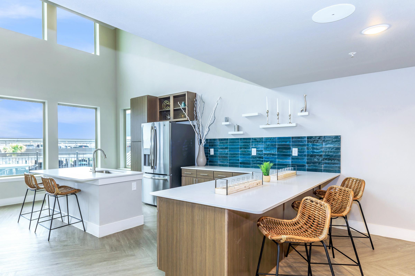
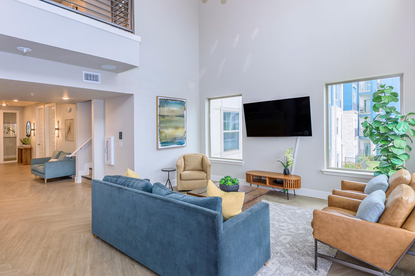
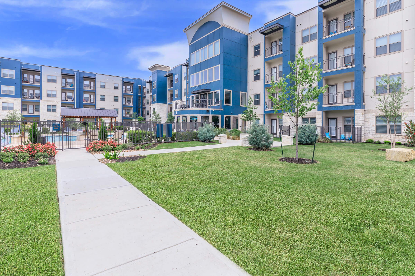
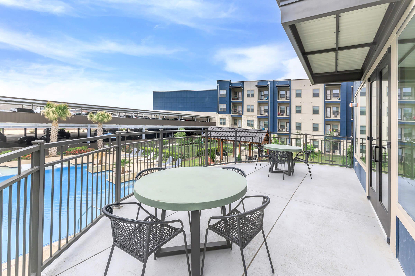
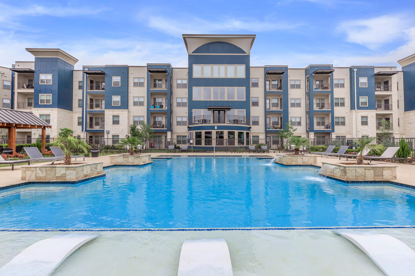
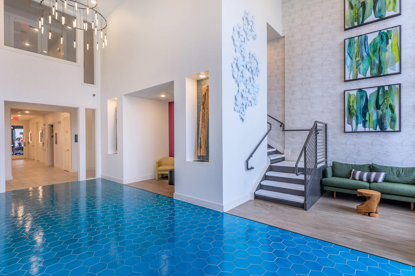
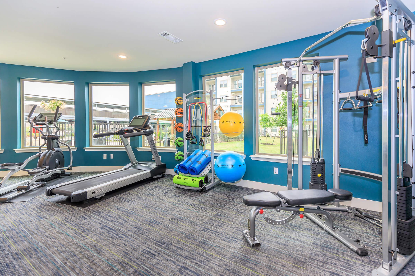
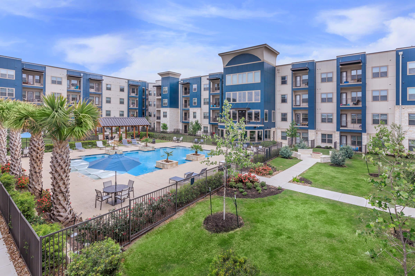
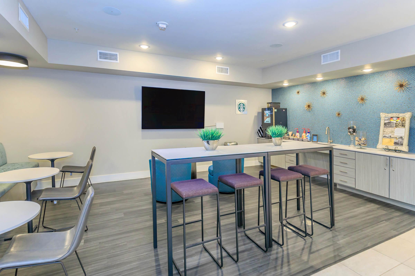
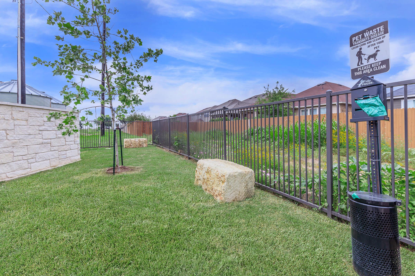
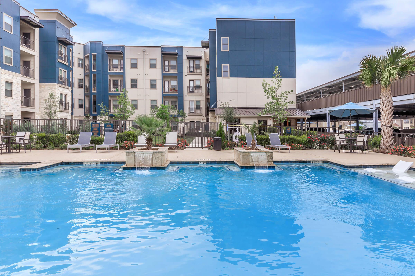
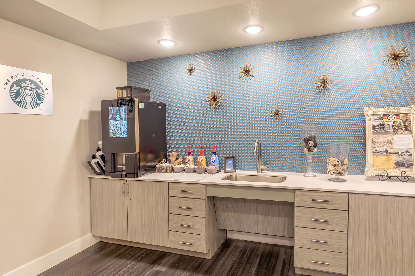
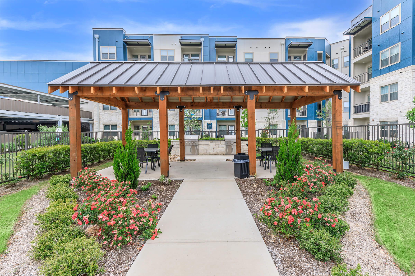
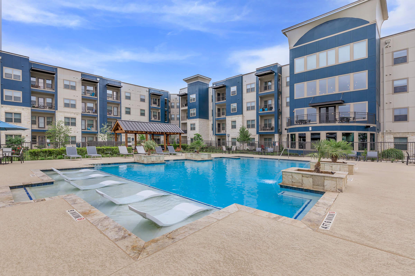
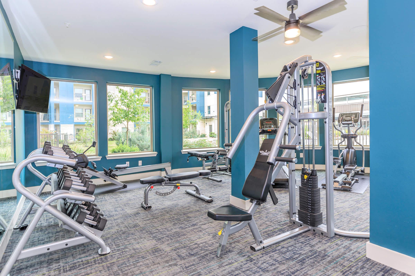
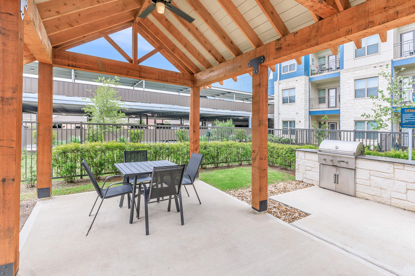
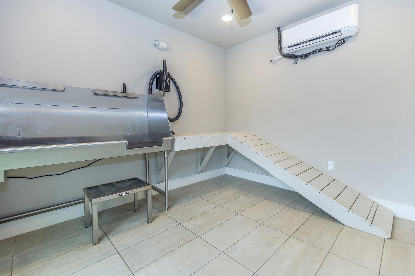
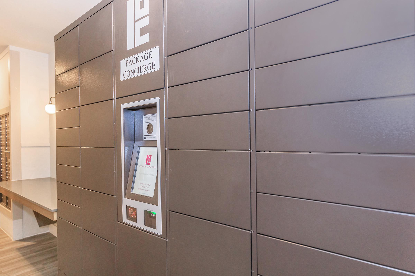
1 Bed 1 Bath










Neighborhood
Points of Interest
The Current
Located 614 Central Pkwy New Braunfels, TX 78130Bank
Bar/Lounge
Cafes, Restaurants & Bars
Cinema
Coffee Shop
Elementary School
Entertainment
Fitness Center
Grocery Store
High School
Library
Mass Transit
Middle School
Park
Parks & Recreation
Post Office
Preschool
Restaurant
Salons
Shopping
Shopping Center
University
Yoga/Pilates
Contact Us
Come in
and say hi
614 Central Pkwy
New Braunfels,
TX
78130
Phone Number:
830-914-0080
TTY: 711
Office Hours
Monday through Friday: 9:30 AM to 5:15 PM. Saturday: 10:30 AM to 4:30 PM. Sunday: Closed.